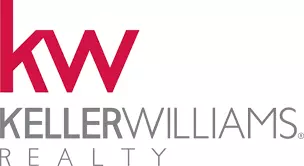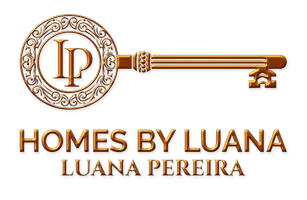REQUEST A TOUR If you would like to see this home without being there in person, select the "Virtual Tour" option and your agent will contact you to discuss available opportunities.
In-PersonVirtual Tour
Listed by Mark Chiavetta • Coldwell Banker Realty
$3,299,000
Est. payment /mo
4 Beds
3 Baths
2,469 SqFt
UPDATED:
Key Details
Property Type Single Family Home
Sub Type Detached
Listing Status Active
Purchase Type For Sale
Square Footage 2,469 sqft
Price per Sqft $1,336
MLS Listing ID ML82004061
Bedrooms 4
Full Baths 3
HOA Y/N No
Originating Board Datashare MLSListings
Year Built 1951
Lot Size 10,720 Sqft
Property Sub-Type Detached
Property Description
Welcome to this beautifully remodeled Willow Glen Craftsman home, perfectly situated on a coveted street and adorned with designer-inspired finishes throughout. Thoughtfully renovated in 2018, this custom home seamlessly blends timeless Craftsman character with upscale modern touches. The open-concept layout is ideal for entertaining and everyday living, flowing effortlessly into a California-style outdoor patio perfect for relaxing or hosting guests. At the heart of the home lies the chefs kitchen, featuring granite countertops, a custom tile backsplash, professional-grade appliances, and a large island with seating for four. A butlers pantry enhances functionality and provides additional storage and prep space. The luxurious primary suite is your private retreat, complete with a spa-like bathroom boasting a large shower, deep soaking tub, custom dual-sink vanity, and a spacious walk-in closet. Enjoy the ambiance of the double-sided fireplace, shared between the bedroom and a private outdoor patio. Step outside to the spacious backyard oasis, showcasing a sparkling Pebble-Tec pool and spa, an open patio with a fireplace, and plenty of room for a future ADU. This exceptional home captures the heart of Willow Glen living with luxurious upgrades and thoughtful design.
Location
State CA
County Santa Clara
Interior
Heating Forced Air
Flooring Wood
Fireplaces Number 2
Fireplaces Type Gas, Living Room
Fireplace Yes
Appliance Dishwasher, Disposal, Microwave, Trash Compactor
Exterior
Garage Spaces 2.0
View Mountain(s)
Private Pool true
Building
Lot Description Level
Story 1
Water Public
Architectural Style Craftsman, Farm House, Other
Schools
School District Campbell Unified School District, Campbell Unified School District
Read Less Info

© 2025 BEAR, CCAR, bridgeMLS. This information is deemed reliable but not verified or guaranteed. This information is being provided by the Bay East MLS or Contra Costa MLS or bridgeMLS. The listings presented here may or may not be listed by the Broker/Agent operating this website.




