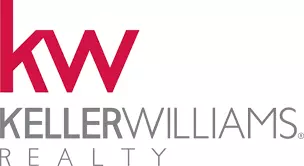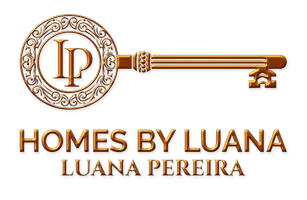REQUEST A TOUR If you would like to see this home without being there in person, select the "Virtual Tour" option and your agent will contact you to discuss available opportunities.
In-PersonVirtual Tour
Listed by Robin Sedgwick • Coldwell Banker Realty
$5,198,000
Est. payment /mo
4 Beds
5 Baths
3,808 SqFt
UPDATED:
Key Details
Property Type Single Family Home
Sub Type Detached
Listing Status Active
Purchase Type For Sale
Square Footage 3,808 sqft
Price per Sqft $1,365
MLS Listing ID ML82004630
Bedrooms 4
Full Baths 4
HOA Y/N No
Originating Board Datashare MLSListings
Year Built 1945
Lot Size 6,600 Sqft
Property Sub-Type Detached
Property Description
Timeless Design meets Modern Luxury. This terraced, modern retreat unveils itself gradually, providing a sense of seclusion until rewarding with an experience that transcends its understated facade. The thoughtfully landscaped front garden features mature trees and strategic plantings that enhance the property's natural charm. The modern, clean-lined interior design embraces a sophisticated glamour that feels both chic and timeless, with contemporary European elegance. As you move through the thoughtfully crafted spaces, the home continues to surprise revealing its true character through meticulous details, like the Pinkys Iron Doors, custom lighting and luxurious finishes. Dramatic windows frame spectacular views, from every angle, and bathe the home in natural light. Generous decks complete the connection between indoor elegance and the natural surroundings. The home offers a chefs kitchen with all the very top-of-line appliances and amenities. The primary suite spans an entire level of the home and includes a spa-like bath and private office. A second suite bath and bedroom, with fireplace, is located on the lower level, accompanied by two additional bedrooms, another full bathroom and study. A home theater and attached ADU with own laundry. Testarossa Winery is so close by!!
Location
State CA
County Santa Clara
Interior
Heating Zoned
Fireplaces Number 3
Fireplaces Type Gas
Fireplace Yes
Appliance Gas Range
Exterior
Garage Spaces 2.0
Private Pool false
Building
Story 3
Foundation Slab
Water Public
Schools
School District Los Gatos-Saratoga Joint Union High, Los Gatos Union Elementary
Read Less Info

© 2025 BEAR, CCAR, bridgeMLS. This information is deemed reliable but not verified or guaranteed. This information is being provided by the Bay East MLS or Contra Costa MLS or bridgeMLS. The listings presented here may or may not be listed by the Broker/Agent operating this website.




