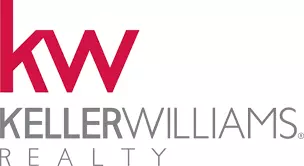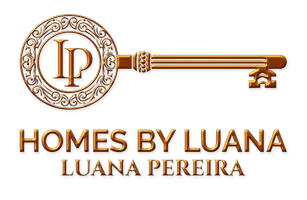Bought with Jude Reierson • Realty ONE Group Southwest
For more information regarding the value of a property, please contact us for a free consultation.
Key Details
Sold Price $525,000
Property Type Single Family Home
Sub Type Detached
Listing Status Sold
Purchase Type For Sale
Square Footage 1,785 sqft
Price per Sqft $294
MLS Listing ID CRSW25039236
Sold Date 04/10/25
Bedrooms 3
Full Baths 2
HOA Y/N No
Originating Board Datashare California Regional
Year Built 1992
Lot Size 8,276 Sqft
Property Sub-Type Detached
Property Description
YOUR DREAM RETIREMENT AWAITS IN SERENADE, MENIFEE! Nestled on one of the most picturesque streets in Serenade, this charming 55+ community home offers the lifestyle you deserve—where comfort, connection, and convenience come together with NO HOA! Experience a warm and welcoming neighborhood filled with engaging community events and lasting friendships. If you're ready to downsize or retire without compromise, this spacious single-story home is the perfect fit! With 3 bedrooms, 2 bathrooms, and nearly 1,800 square feet of living space, you’ll have plenty of room for family, hobbies, and everyday living. Step inside your large French Door entrance and be greeted by vaulted ceilings and an abundance of natural light that fills the home. The bright and airy kitchen is a chef’s dream, featuring ALL BRAND NEW FRIGIDAIRE APPLIANCES, including an 8-burner stovetop oven, oversized refrigerator, dishwasher, and microwave. Freshly painted cabinets, elegant Corian countertops, and a spacious breakfast nook overlooking the living area complete this stunning space. The family room is designed for comfort and connection, boasting new lighting fixtures, a cozy fireplace, and plush carpeting. The bedrooms and bathrooms have been thoughtfully updated with new ceiling fans, fresh paint, and s
Location
State CA
County Riverside
Interior
Heating Central
Cooling Central Air
Flooring Vinyl
Fireplaces Type Family Room
Fireplace Yes
Window Features Screens
Appliance Gas Range, Microwave
Laundry Laundry Room
Exterior
Garage Spaces 2.0
Pool None
View Other
Private Pool false
Building
Lot Description Other, Street Light(s), Landscape Misc
Story 1
Foundation Slab
Water Public
Architectural Style Ranch
Schools
School District Perris Union High
Read Less Info
Want to know what your home might be worth? Contact us for a FREE valuation!

Our team is ready to help you sell your home for the highest possible price ASAP

© 2025 BEAR, CCAR, bridgeMLS. This information is deemed reliable but not verified or guaranteed. This information is being provided by the Bay East MLS or Contra Costa MLS or bridgeMLS. The listings presented here may or may not be listed by the Broker/Agent operating this website.


