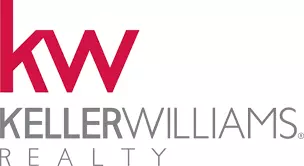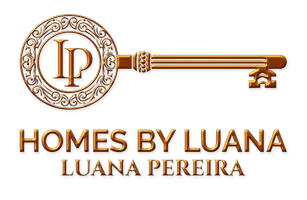Bought with Rene Perez • Arrivva, Inc.
For more information regarding the value of a property, please contact us for a free consultation.
Key Details
Sold Price $5,475,000
Property Type Single Family Home
Sub Type Detached
Listing Status Sold
Purchase Type For Sale
Square Footage 4,640 sqft
Price per Sqft $1,179
MLS Listing ID ML81990968
Sold Date 04/14/25
Bedrooms 5
Full Baths 5
HOA Y/N No
Originating Board Datashare MLSListings
Year Built 2000
Lot Size 1.000 Acres
Property Sub-Type Detached
Property Description
Experience unparalleled luxury in this custom-designed home on a scenic 1-acre lot in one of Monte Sereno's most exclusive neighborhoods, just minutes from downtown Los Gatos and Saratoga. Designed by Beth Cohen and landscape architect Dick Wist, this estate seamlessly combines sophistication with modern amenities. The expansive 5 bed, 5.5 bath layout is perfect for everyday living and entertaining. An 18 ft foyer leads to a two-story family room with floor-to-ceiling windows, a sweeping fireplace, and an intimate wine cellar. The first-floor primary suite features hardwood floors, a gas fireplace, a spa-inspired bath, spacious walk-in closet, and garden views. Guests enjoy private first floor quarters with an updated ensuite bath, and the lower level includes three additional bedrooms, two with ensuite remodeled bathrooms. The gourmet kitchen boasts quartz countertops, a Wolf gas range and double oven, SubZero side by side refrigerators, and a large island with marble top. Highlights include Solar panels, two Tesla Powerwalls, and a Sonos sound system. The resort-style backyard features a black-bottom pool/spa, gazebo, putting green, pond with waterfall, and multi-tiered gardens. Additional amenities include a shed, 3-car garage, workshop, and Tesla Gen 3 wall charger.
Location
State CA
County Santa Clara
Interior
Heating Forced Air, Zoned, Solar
Flooring Hardwood, Tile, Other
Fireplaces Number 4
Fireplaces Type Family Room, Gas, Living Room
Fireplace Yes
Window Features Double Pane Windows
Appliance Dishwasher, Double Oven, Disposal, Gas Range, Microwave, Self Cleaning Oven, Water Softener
Exterior
Garage Spaces 3.0
Pool Solar Heat
View City Lights, Mountain(s), Valley
Private Pool true
Building
Story 3
Water Public
Architectural Style Contemporary, Custom
Schools
School District Los Gatos-Saratoga Joint Union High, Loma Prieta Joint Union Elementary
Read Less Info
Want to know what your home might be worth? Contact us for a FREE valuation!

Our team is ready to help you sell your home for the highest possible price ASAP

© 2025 BEAR, CCAR, bridgeMLS. This information is deemed reliable but not verified or guaranteed. This information is being provided by the Bay East MLS or Contra Costa MLS or bridgeMLS. The listings presented here may or may not be listed by the Broker/Agent operating this website.



