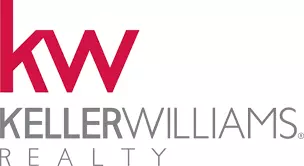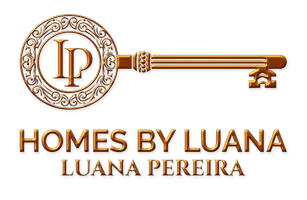Bought with Noah Saha • Luxury Collective
For more information regarding the value of a property, please contact us for a free consultation.
Key Details
Sold Price $980,000
Property Type Single Family Home
Sub Type Detached
Listing Status Sold
Purchase Type For Sale
Square Footage 2,508 sqft
Price per Sqft $390
MLS Listing ID CRSR25052600
Sold Date 04/23/25
Bedrooms 5
Full Baths 2
HOA Y/N No
Originating Board Datashare California Regional
Year Built 1977
Lot Size 10,146 Sqft
Property Sub-Type Detached
Property Description
Come see 23135 Frisca Drive, a unique 5-bedroom, 3-bath, 2508 square foot, two-story home in the middle of Valencia North on a beautifully landscaped, large, level 10,146 square foot property. Located in the desirable Monte Verde community, amenities are close-by – award winning schools, retail centers and city parks minutes away, and easy access to freeways. Lovingly maintained and cared for, 23135 Frisca is a wonderful residence in a friendly neighborhood with many advantages, perfect for a growing family. Walk up to the front double-doors and notice the re-landscaped front yard – an English garden with flagstone walkway and flowering plants and trees. Enter the tiled entry and be delighted with the spaciousness of the home with its large double-pane windows, endless sunlight and views of the yard and the surrounding valley and hills. Freshly painted. The cathedral-ceiling living room adjoins the separate formal dining room, a bathroom, and the fifth bedroom, which can also be a den or enclosed office is located on the main floor. The kitchen has an island, newer appliances, plenty of cabinets and space for a large family table. The family room’s gas-burning fireplace is complemented by vinyl plank flooring and sliding glass door to the backyard. The four upstairs bedroom
Location
State CA
County Los Angeles
Interior
Heating Central
Cooling Ceiling Fan(s), Central Air
Flooring Tile, Vinyl, Carpet
Fireplaces Type Family Room, Gas, Wood Burning
Fireplace Yes
Window Features Double Pane Windows
Appliance Dishwasher, Gas Range, Microwave
Laundry In Garage
Exterior
Garage Spaces 2.0
Pool In Ground, Spa, Fenced
Amenities Available Park
View City Lights, Hills, Mountain(s), Other
Handicap Access Other
Private Pool true
Building
Lot Description Level, Other, Street Light(s), Landscape Misc
Story 2
Water Public
Architectural Style Traditional
Schools
School District William S. Hart Union High
Read Less Info
Want to know what your home might be worth? Contact us for a FREE valuation!

Our team is ready to help you sell your home for the highest possible price ASAP

© 2025 BEAR, CCAR, bridgeMLS. This information is deemed reliable but not verified or guaranteed. This information is being provided by the Bay East MLS or Contra Costa MLS or bridgeMLS. The listings presented here may or may not be listed by the Broker/Agent operating this website.


