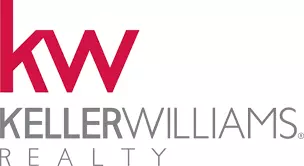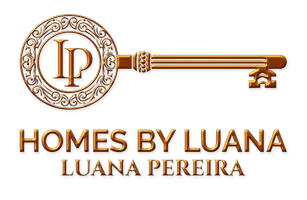Bought with Kathy Kennedy • Bullock Russell RE Services
For more information regarding the value of a property, please contact us for a free consultation.
Key Details
Sold Price $947,500
Property Type Single Family Home
Sub Type Detached
Listing Status Sold
Purchase Type For Sale
Square Footage 1,503 sqft
Price per Sqft $630
MLS Listing ID CROC25049856
Sold Date 04/24/25
Bedrooms 3
Full Baths 2
HOA Fees $574/mo
HOA Y/N Yes
Originating Board Datashare California Regional
Year Built 1977
Lot Size 3,478 Sqft
Property Sub-Type Detached
Property Description
Welcome Home to 27847 Espinoza – A Showstopper in Casta del Sol! Nestled in the serene, gated 55+ community of Casta del Sol, this fully remodeled 3-bedroom, 2-bathroom gem is perfectly situated on a quiet cul-de-sac. Step inside, and prepare to be wowed! The moment you enter, you’ll notice the exquisite luxury vinyl plank flooring that stretches throughout the home, setting the stage for the open-concept layout. The heart of the home is the stunning two-tone modern gourmet kitchen, complete with an island, sleek quartz countertops, a glass backsplash, and subway tile details. Perfect for entertaining, the kitchen flows seamlessly into the spacious dining and family room areas. Adding to the home’s elegance is the living room’s bold fireplace, featuring striking Italian designer mosaic tile that gives it a dramatic, massive look—a true centerpiece for your gatherings or cozy evenings at home. Retreat to the luxurious primary suite, which boasts soaring ceilings, elegant shaker barn doors, and a beautifully redesigned bathroom featuring dual sinks and a custom-tiled shower. Every detail in this home has been thoughtfully updated, including LED recessed lighting, brand-new or newer windows, and recently upgraded A/C and water heater. The 2-car attached garage offers ample
Location
State CA
County Orange
Interior
Heating Natural Gas, Central
Cooling Central Air
Flooring Vinyl
Fireplaces Type Family Room
Fireplace Yes
Window Features Double Pane Windows
Appliance Dishwasher, Double Oven, Disposal
Laundry 220 Volt Outlet, In Garage, Other
Exterior
Garage Spaces 2.0
Pool Lap, Spa
Amenities Available Clubhouse, Fitness Center, Pool, Sauna, Spa/Hot Tub, Tennis Court(s), Other, Barbecue, BBQ Area, Pet Restrictions, Picnic Area, Recreation Facilities
View None
Private Pool false
Building
Lot Description Close to Clubhouse
Story 1
Foundation Slab
Water Public
Architectural Style Spanish
Schools
School District Capistrano Unified
Read Less Info
Want to know what your home might be worth? Contact us for a FREE valuation!

Our team is ready to help you sell your home for the highest possible price ASAP

© 2025 BEAR, CCAR, bridgeMLS. This information is deemed reliable but not verified or guaranteed. This information is being provided by the Bay East MLS or Contra Costa MLS or bridgeMLS. The listings presented here may or may not be listed by the Broker/Agent operating this website.


