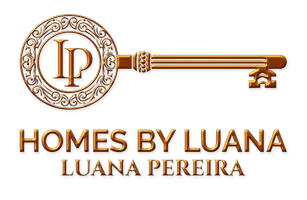Bought with Brandon Hargreaves • eXp Realty of California Inc
For more information regarding the value of a property, please contact us for a free consultation.
Key Details
Sold Price $2,250,000
Property Type Single Family Home
Sub Type Detached
Listing Status Sold
Purchase Type For Sale
Square Footage 4,493 sqft
Price per Sqft $500
MLS Listing ID CROC25078247
Sold Date 06/10/25
Bedrooms 4
Full Baths 4
HOA Fees $245/mo
HOA Y/N Yes
Year Built 2007
Lot Size 6,000 Sqft
Property Sub-Type Detached
Source Datashare California Regional
Property Description
Exquisite Custom Home in The Village – Coto de Caza. Welcome to this stunning custom-built Craftsman-style luxury residence, nestled in the highly sought-after and exclusive Village neighborhood of Coto de Caza. Situated on a private cul-de-sac with sweeping panoramic canyon and mountain views, this architectural gem offers the perfect blend of elegance, comfort, and modern design. Built in 2007, no detail was spared in this one-of-a-kind home. Spanning three thoughtfully designed levels, the main floor of the home features a formal dining room with French doors that open to a covered patio perfect for an after-dinner nightcap or quiet peaceful retreat. Next is a state-of-the-art chef’s kitchen outfitted with top-of-the-line Wolf appliances, custom cabinetry, granite countertops, a charming farmhouse sink, center island, walk-in pantry and rich hardwood floors that flow seamlessly throughout the main living areas. The inviting family room is the heart of the home, boasting breathtaking views and a full bar, nestled in a spacious room that’s perfect for entertaining or a cozy night watching TV. The main floor is completed with powder room and office with built-in shelving. Custom staircase leads you to the third level, where the expansive primary suite awaits, showcasing ser
Location
State CA
County Orange
Interior
Heating Forced Air, Central, Fireplace(s)
Cooling Ceiling Fan(s), Central Air
Flooring Carpet, Wood
Fireplaces Type Family Room, Gas Starter
Fireplace Yes
Window Features Double Pane Windows,Bay Window(s)
Appliance Dishwasher, Double Oven, Gas Range, Microwave, Refrigerator
Laundry Dryer, Laundry Room, Washer, Inside, Upper Level
Exterior
Garage Spaces 3.0
Amenities Available Clubhouse, Golf Course, Fitness Center, Playground, Pool, Gated, Spa/Hot Tub, Tennis Court(s), Other, Barbecue, BBQ Area, Dog Park, Park, Picnic Area, Trail(s)
View Canyon, Hills, Panoramic, Trees/Woods, Other
Private Pool false
Building
Lot Description Cul-De-Sac, Sloped Down, Other, Back Yard, Landscaped, Sprinklers In Rear
Story 3
Foundation Slab
Architectural Style Craftsman
Schools
School District Capistrano Unified
Read Less Info
Want to know what your home might be worth? Contact us for a FREE valuation!

Our team is ready to help you sell your home for the highest possible price ASAP

© 2025 BEAR, CCAR, bridgeMLS. This information is deemed reliable but not verified or guaranteed. This information is being provided by the Bay East MLS or Contra Costa MLS or bridgeMLS. The listings presented here may or may not be listed by the Broker/Agent operating this website.


