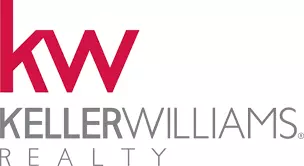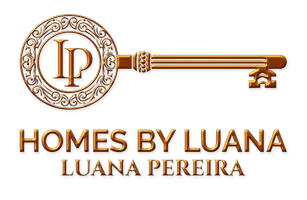Bought with Ashley Thornton • KW Advisors
For more information regarding the value of a property, please contact us for a free consultation.
Key Details
Sold Price $2,350,000
Property Type Single Family Home
Sub Type Detached
Listing Status Sold
Purchase Type For Sale
Square Footage 2,271 sqft
Price per Sqft $1,034
MLS Listing ID ML82007075
Sold Date 06/11/25
Bedrooms 3
Full Baths 2
HOA Y/N No
Year Built 1958
Lot Size 8,760 Sqft
Property Sub-Type Detached
Source Datashare MLSListings
Property Description
Welcome to 1547 Petersen Ave, a beautifully updated home tucked away in a peaceful San Jose neighborhood. From the moment you arrive, you'll feel a sense of calm and ease making this home truly special. This 3-bed, 2-bath residence spans 2,271SF of refined living space on a gracefully landscaped 8,760SF lot designed for relaxed daily living & stylish entertaining. The open layout flows effortlessly from the kitchen, dining and living areas, perfect for hosting or relaxing. The spacious chefs kitchen, with a large skylight, quartz countertops, custom cabinetry, stainless steel appliances & large island are ideal for gathering and casual dining. The primary suite is a true retreat, offering a vaulted ceiling, a tranquil sitting area, spa-like bathroom, and direct access to the backyard. The secondary bedrooms are spacious, filled with natural light, perfect for a guest room or home office. Step outside and discover a backyard oasis. Swim laps in the Endless Pool, soak in the hot tub or simply lounge among the vibrant garden. Located just moments from the Saratoga Creek Trail, Hwy 85, and charming downtowns of Saratoga & Los Gatos, this home offers easy access to shopping, dining and Silicon Valley commutes all while maintaining the calm and quiet of a tucked-away neighborhood.
Location
State CA
County Santa Clara
Interior
Heating Forced Air
Cooling Central Air
Flooring Hardwood
Fireplaces Number 2
Fireplaces Type Living Room
Fireplace Yes
Appliance Dishwasher, Gas Range, Microwave
Exterior
Garage Spaces 2.0
Private Pool true
Building
Story 1
Architectural Style Ranch
Schools
School District Campbell Unified School District, Moreland Elementary
Read Less Info
Want to know what your home might be worth? Contact us for a FREE valuation!

Our team is ready to help you sell your home for the highest possible price ASAP

© 2025 BEAR, CCAR, bridgeMLS. This information is deemed reliable but not verified or guaranteed. This information is being provided by the Bay East MLS or Contra Costa MLS or bridgeMLS. The listings presented here may or may not be listed by the Broker/Agent operating this website.


