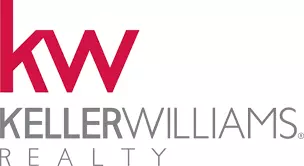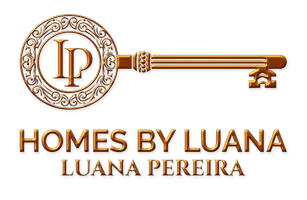Bought with Steven Hurd • eXp Realty of California Inc
For more information regarding the value of a property, please contact us for a free consultation.
Key Details
Sold Price $1,050,000
Property Type Single Family Home
Sub Type Detached
Listing Status Sold
Purchase Type For Sale
Square Footage 1,300 sqft
Price per Sqft $807
MLS Listing ID CROC25096163
Sold Date 06/11/25
Bedrooms 3
Full Baths 3
HOA Fees $87/mo
HOA Y/N Yes
Year Built 1986
Lot Size 3,750 Sqft
Property Sub-Type Detached
Source Datashare California Regional
Property Description
Upgraded Kitchen, Fresh Paint, New Roof, Paid-Off Solar, Open Floor Plan, and Turnkey Living! Welcome to this thoughtfully updated 3-bedroom, 3-bathroom home located in the desirable community of Rancho Santa Margarita. With a main floor bedroom and full bathroom, a functional layout, and tasteful finishes throughout, this home offers comfort, versatility, and a move-in ready experience. As you step inside this freshly painted home, you'll appreciate the seamless flow between the living, dining, and kitchen areas—perfect for everyday living and entertaining. The kitchen features quartz countertops, white shaker-style cabinets, stainless steel appliances, and a custom tile backsplash, offering both style and functionality. Upstairs, you’ll find spacious bedrooms with carpet flooring, mirrored closet doors, and abundant natural light. All three bathrooms include custom tile showers, modern vanities, quartz countertops, and updated fixtures. The home also includes six-panel interior doors, dual-pane vinyl windows, and two sliding patio doors, enhancing comfort and efficiency. The downstairs living areas feature vinyl plank-style flooring, and the updated lighting throughout adds a cohesive, modern touch. Outdoors, enjoy the benefits of fresh new sod and nicely landscaped front a
Location
State CA
County Orange
Interior
Heating Forced Air, Central
Cooling Central Air
Flooring Vinyl, Carpet
Fireplaces Type Gas, Living Room
Fireplace Yes
Window Features Double Pane Windows,Screens
Appliance Dishwasher, Gas Range, Microwave
Laundry Gas Dryer Hookup, In Garage, Other
Exterior
Garage Spaces 2.0
Amenities Available Clubhouse, Playground, Pool, Spa/Hot Tub, Tennis Court(s), Other, BBQ Area, Dog Park, Picnic Area, Trail(s)
View Mountain(s)
Private Pool false
Building
Lot Description Other, Back Yard, Landscaped, Street Light(s), Storm Drain
Story 2
Foundation Slab, Concrete Perimeter
Architectural Style Spanish
Schools
School District Saddleback Valley Unified
Read Less Info
Want to know what your home might be worth? Contact us for a FREE valuation!

Our team is ready to help you sell your home for the highest possible price ASAP

© 2025 BEAR, CCAR, bridgeMLS. This information is deemed reliable but not verified or guaranteed. This information is being provided by the Bay East MLS or Contra Costa MLS or bridgeMLS. The listings presented here may or may not be listed by the Broker/Agent operating this website.


